1,259 Sq. ft
3 BEDROOM - 2 BATHROOM
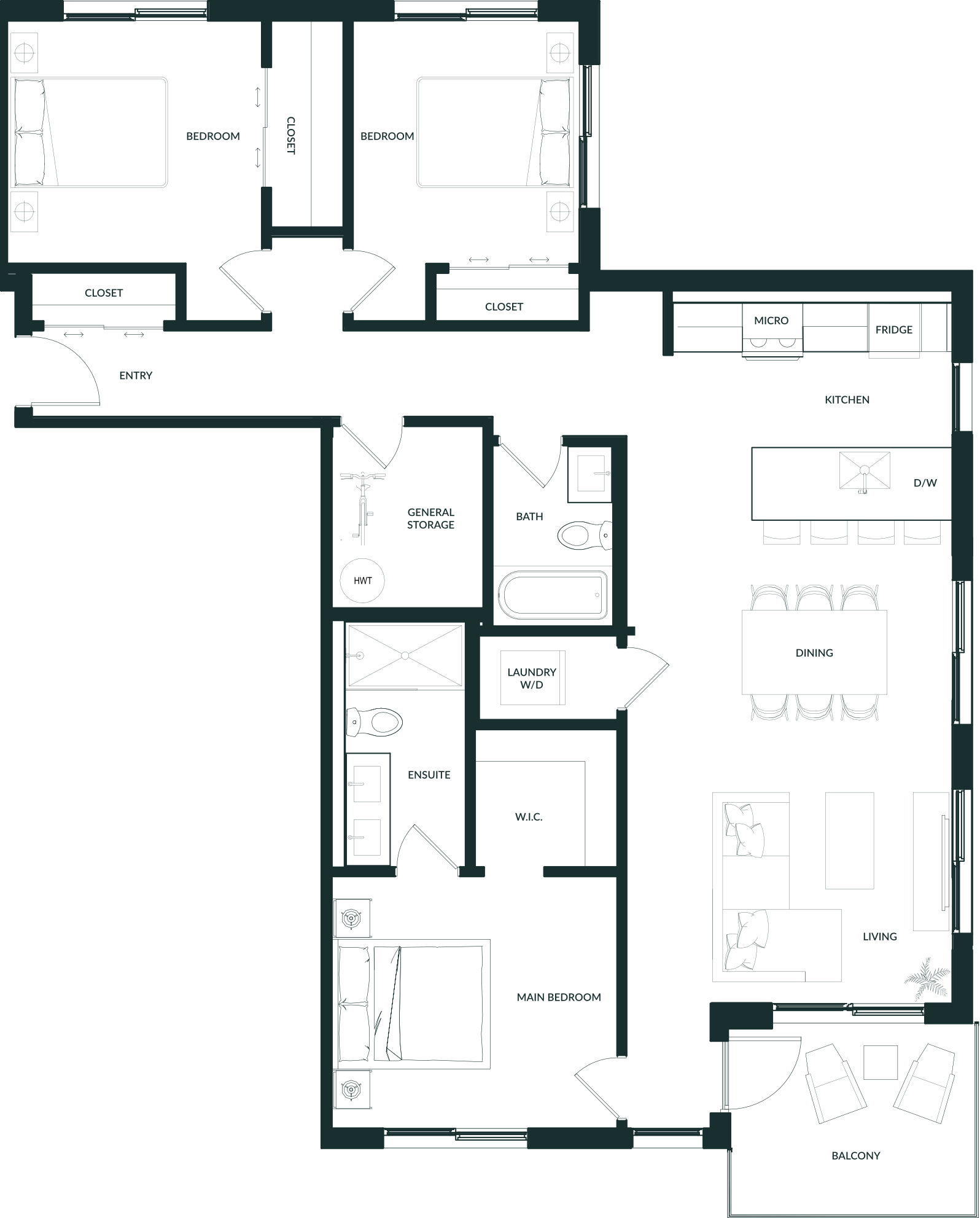
1,226 Sq. ft
3 BEDROOM - 2 BATHROOM
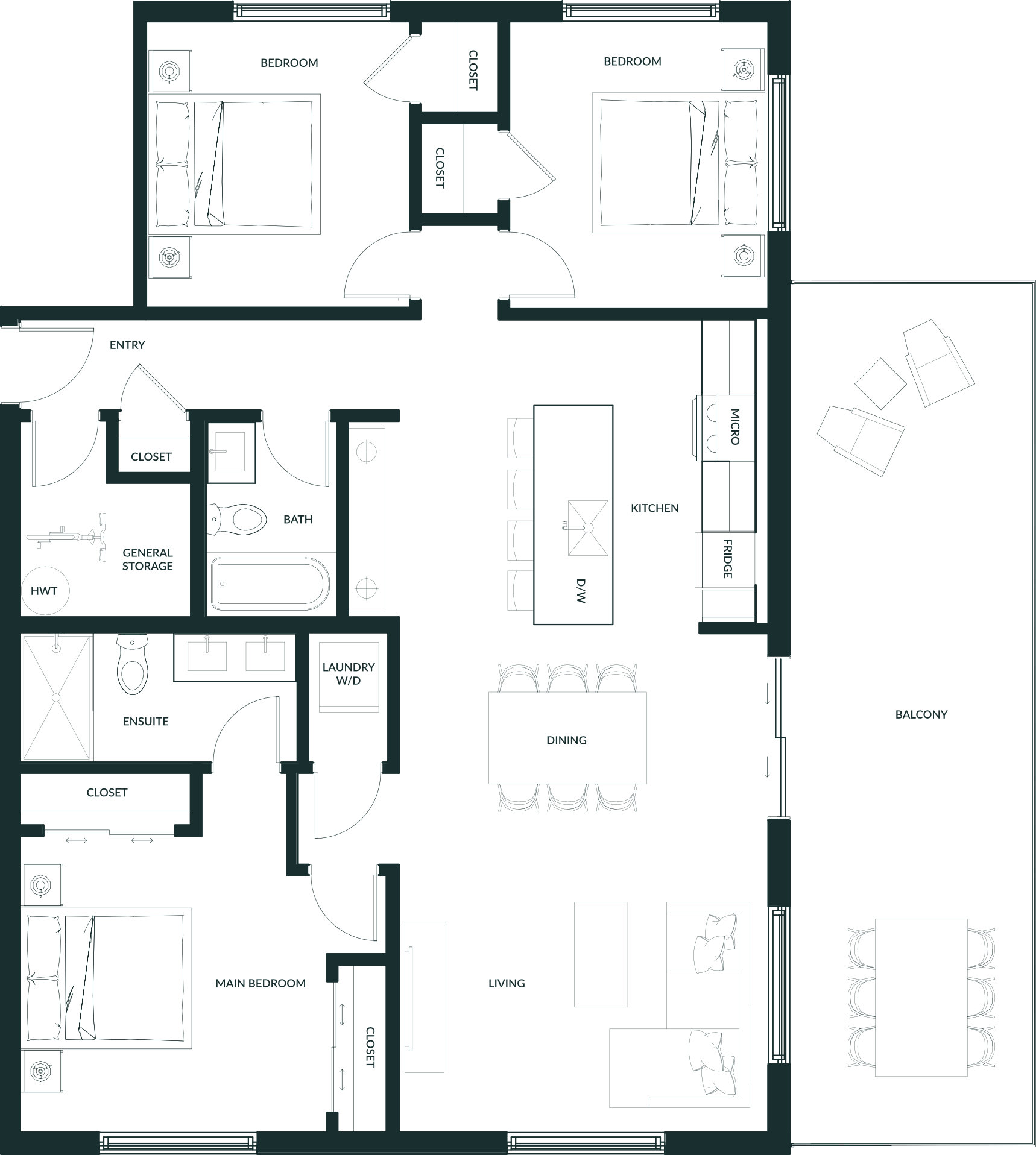
1,418 Sq. ft
3 BEDROOM - 2 BATHROOM
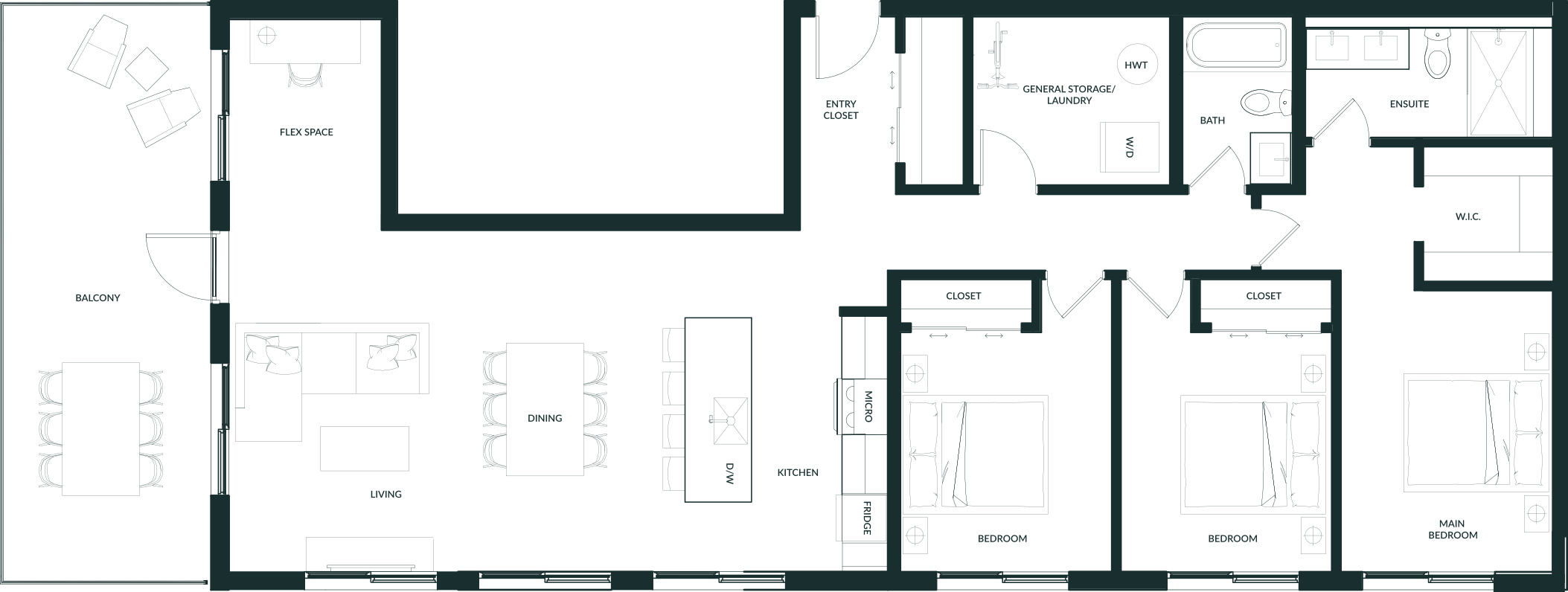
990 Sq. ft
2 BEDROOM - 2 BATHROOM
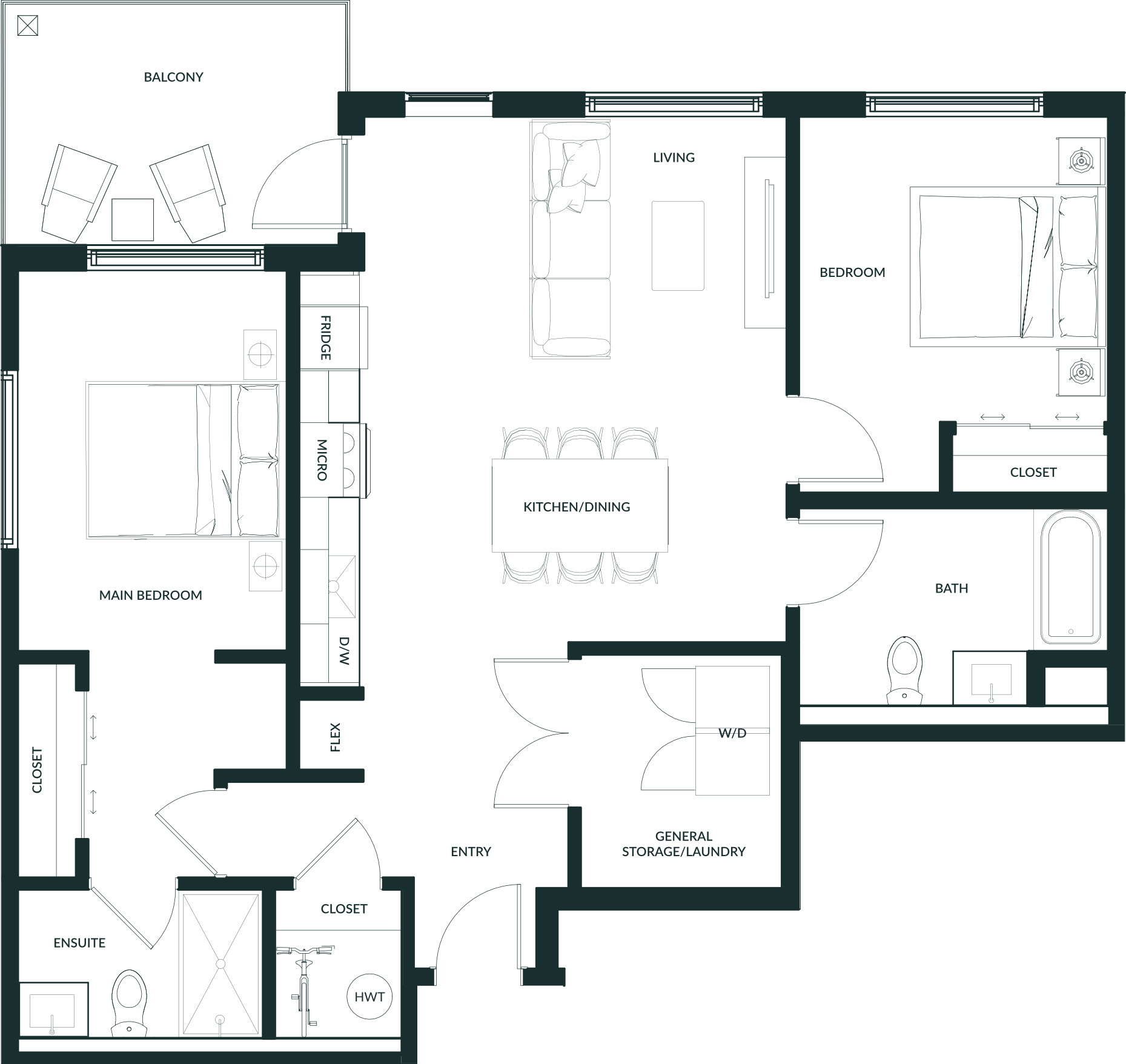
921 Sq. ft
2 BEDROOM - 2 BATHROOM
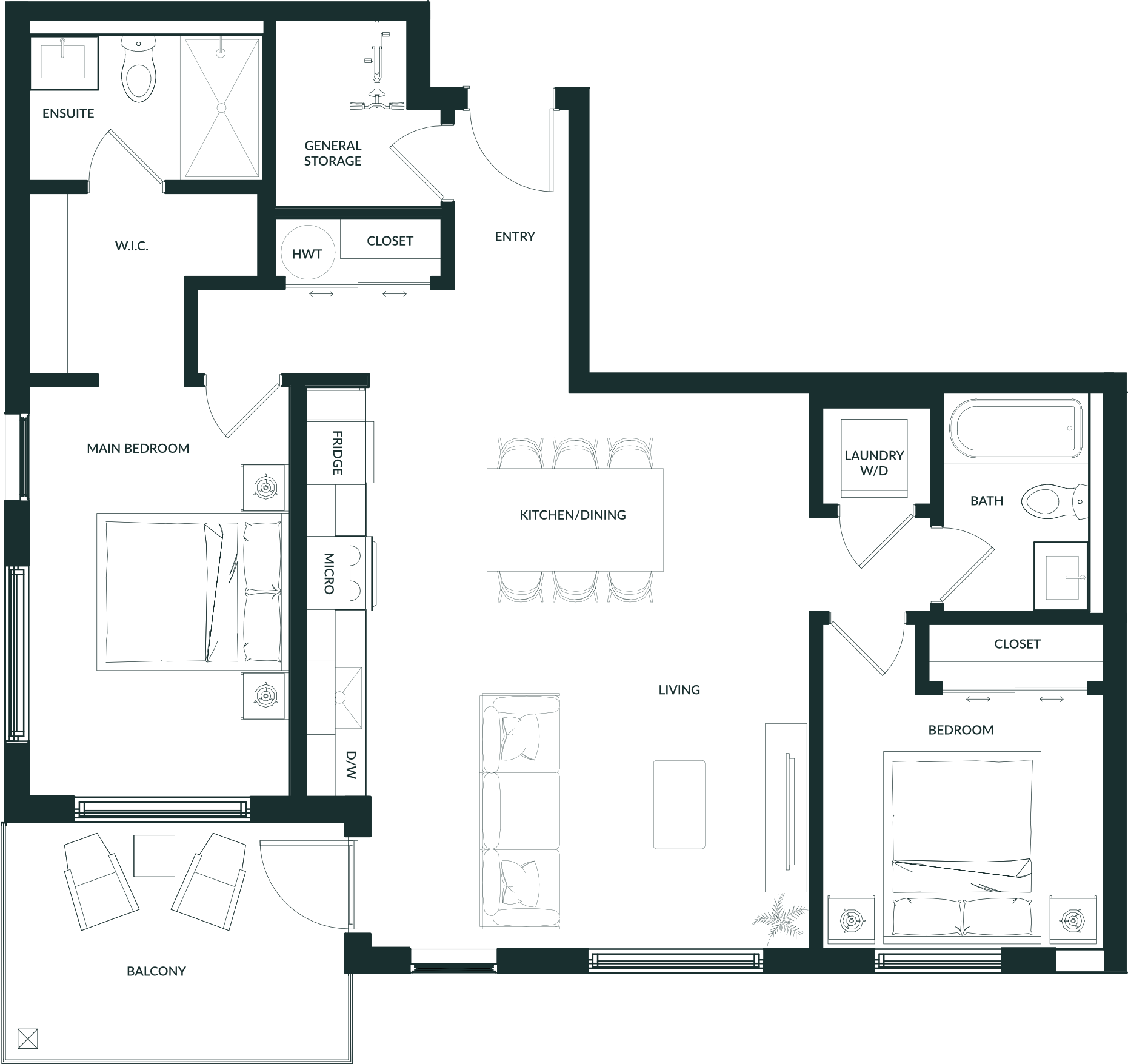
837 Sq. ft
2 BEDROOM - 2 BATHROOM
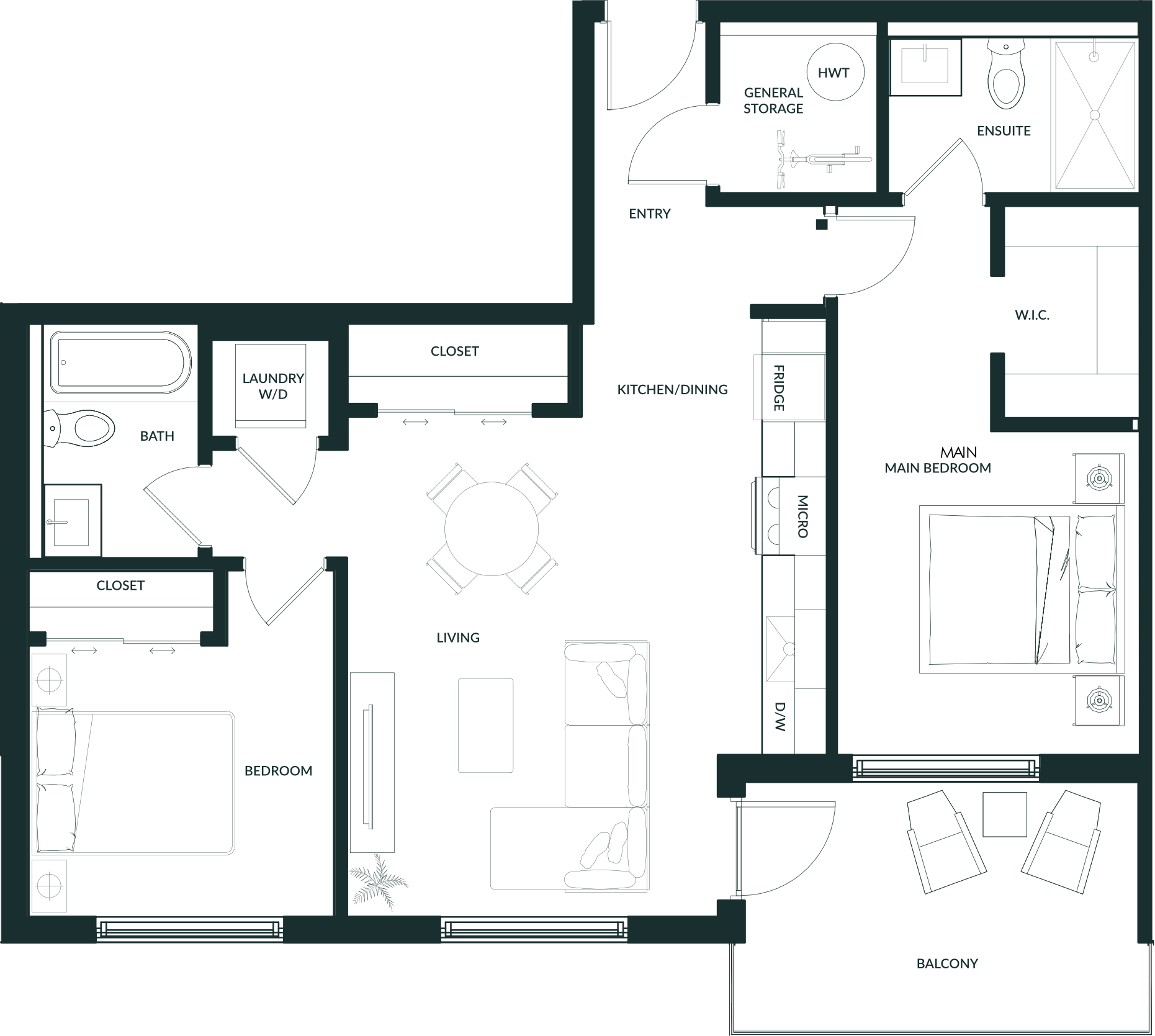
980 Sq. ft
2 BEDROOM - 2 BATHROOM
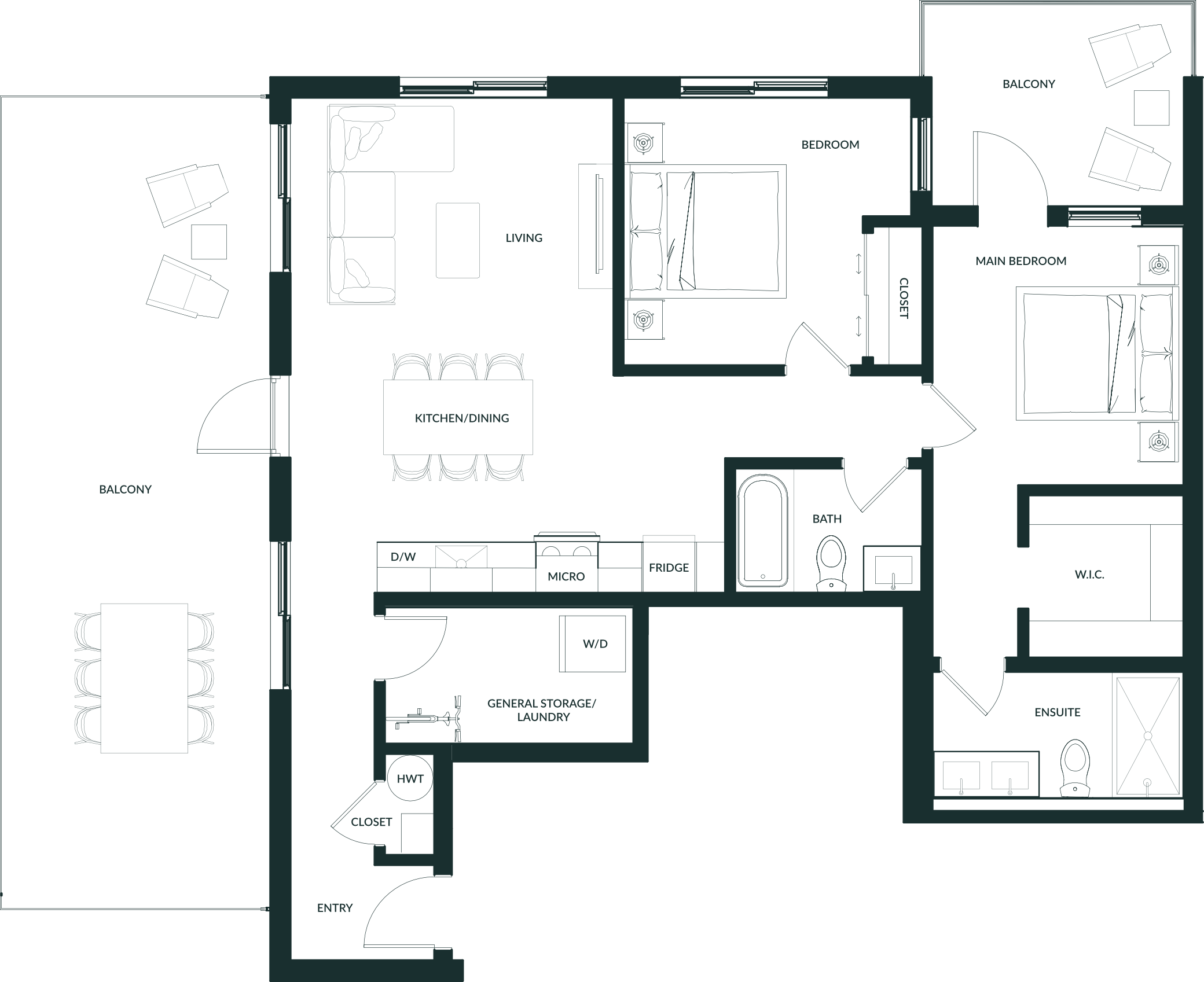
980 Sq. ft
2 BEDROOM - 2 BATHROOM
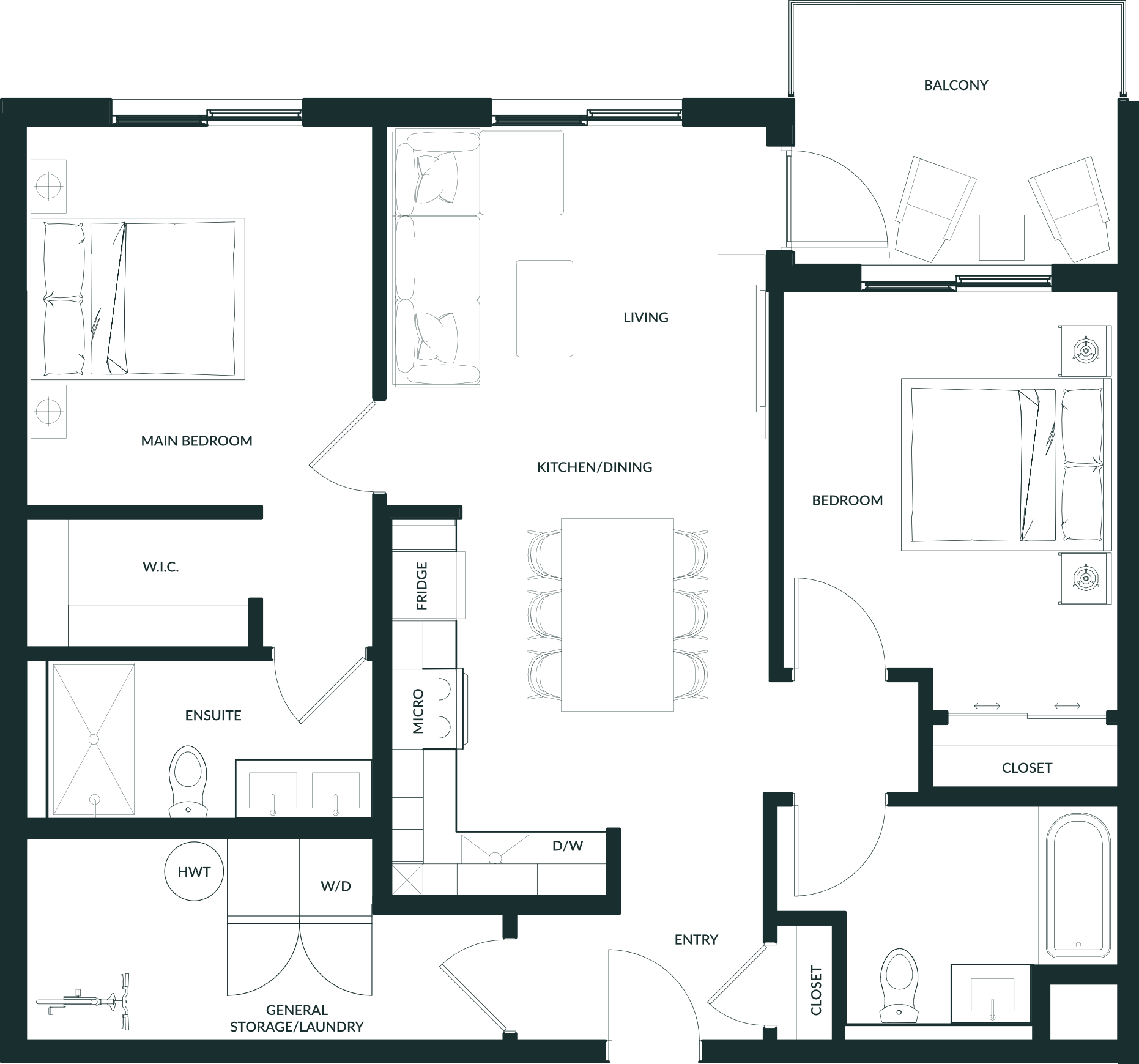
624 Sq. ft
1 BEDROOM - 1 BATHROOM
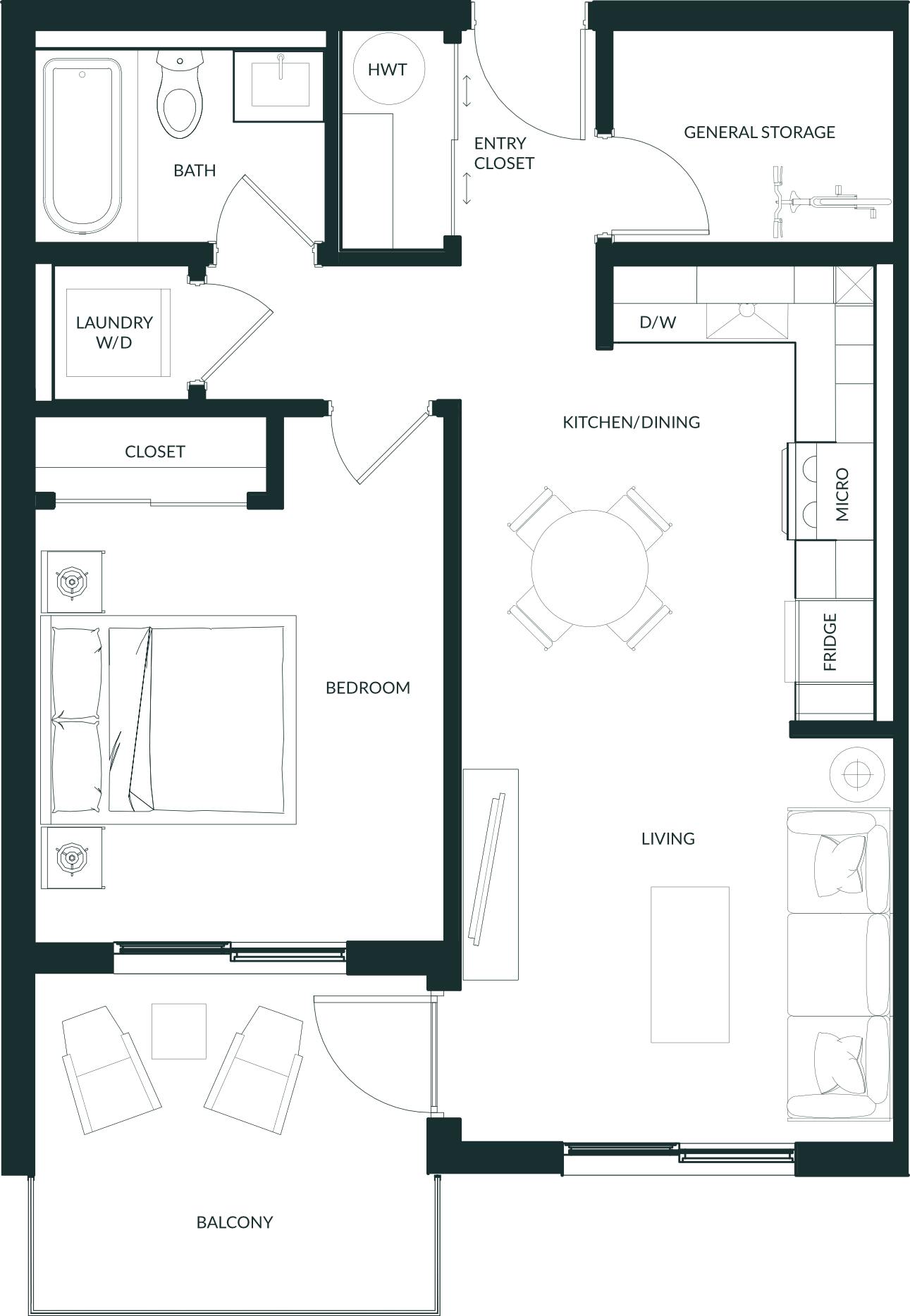
589 Sq. ft
1 BEDROOM - 1 BATHROOM
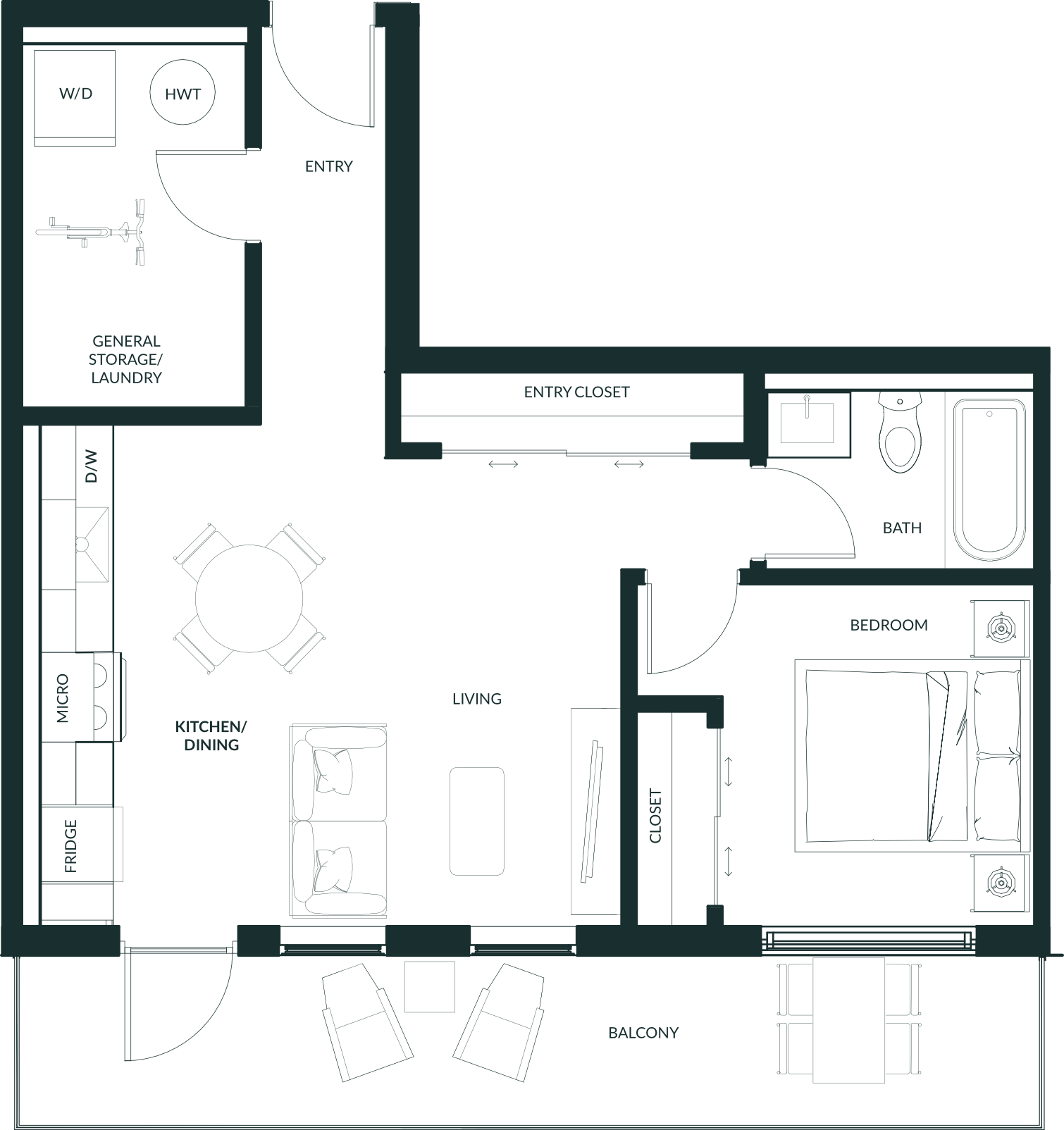
624 Sq. ft
1 BEDROOM - 1 BATHROOM

557 Sq. ft
1 BEDROOM - 1 BATHROOM

904 Sq. ft
2 BEDROOM - 2 BATHROOM

921 Sq. ft
2 BEDROOM - 2 BATHROOM

867 Sq. ft
2 BEDROOM - 2 BATHROOM

1,003 Sq. ft
2 BEDROOM - 2 BATHROOM

978 Sq. ft
2 BEDROOM - 2 BATHROOM

1,050 Sq. ft
3 BEDROOM - 2 BATHROOM
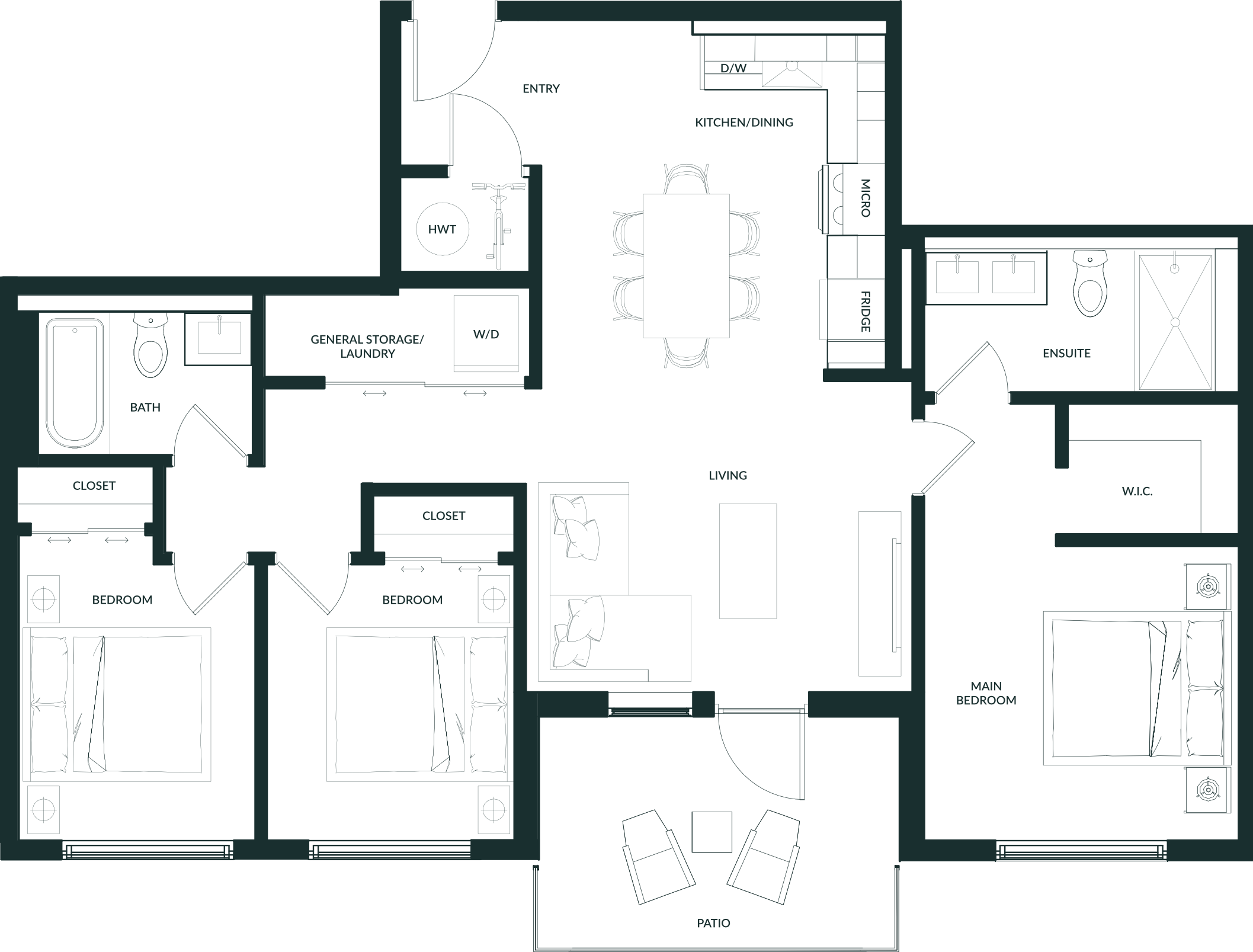
1,255 Sq. ft
3 BEDROOM - 2 BATHROOM

1,277 Sq. ft
3 BEDROOM - 2 BATHROOM

1,397 Sq. ft
3 BEDROOM - 2 BATHROOM
